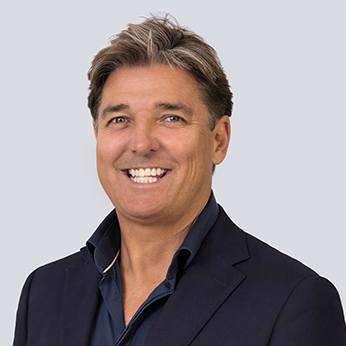
3A Kingfisher Crescent
Burleigh Waters 4220
- 4
- 3
- 2
- 413㎡

- 4
- 3
- 2
Sold By Troy Dowker
Sold
Sun 18 Apr
More Information
Please contact agent for further details
Feel those modern beach house vibes from the moment you open the front door of this coastal inspired haven in a popular pocket just minutes from Burleigh beach.
Downstairs is devoted to laidback family living, with lounge, kitchen and dining zones wrapped around a sunny north-facing timber deck. Sip spritzers in the shade of the poolside cabana and watch swans cruise by on Burleigh Lake while kids enjoy play time in the pool.
Parents will relish an oversize master retreat with water views, a deluxe walk-in robe and an elegant ensuite occupying its own upstairs wing. Families can spread out across three additional bedrooms and a media room fit for Netflix, gaming and sneaky naps.
Additional highlights:
- Modern two-level residence with private waterfront entertaining;
- Covered outdoor timber deck, facing north-east for morning sun;
- Large lakeside pool with gradual shelf steps, ideal for kids;
- Poolside cabana with built-in bench seats and bar fridge;
- Direct gated access to Burleigh Lake for paddle boarding and fishing;
- Cool coastal palette of crisp white, soft greys and dashes of deep blue;
- Finishes include timber flooring, modern quartz stone benchtops, grid pattern windows, VJ detail and soft, textured curtains;
- Kitchen boasts waterfall island bench with 80mm stone top, double Farmhouse sink, Smeg 90cm gas oven with 5 burner cooktop and pendant lighting;
- Butler's pantry has open overhead shelves and large fridge cavity;
- Spacious lounge zone features a full-wall custom cabinetry unit;
- Dining and lounge zones overlook outdoor entertaining deck, pool and water;
- Oversized his and hers master retreat with deluxe wardrobe and dressing room, elegant ensuite with clawfoot bath, twin basins and showers plus feature tapware and tiles;
- Private study nook and sitting zone beside the master suite
- Three additional bedrooms have soft carpet, ceiling fans and wardrobes;
- Upstairs bathroom with bathtub, separate toilet and open washroom;
- Media room features deep blue carpet and block out curtains;
- Laundry features a farmhouse sink, stone benchtops;
- Ground floor bathroom features brushed gold tapware, encaustic-look tiles, custom clay basin and circular timber frame mirror;
- Converted double garage ideal for a Man Cave, gym or home business;
- Dedicated storage cupboards on both levels;
- Ducted air-conditioning and ceiling fans throughout;
- Secure gated entry and coded Samsung door lock;
- Fully fenced with established gardens for added privacy;
- AstroTurf means no mowing on weekends;
- Rainwater tank, outdoor shower and solar power;
- Secure off-street parking for 2 cars;
- The home was completed in November 2018.
Burleigh Heads beach and the humming heart of Burleigh's restaurants, bars, boutique shopping and services are an easy 5 minutes away on foot or three minutes by car. The popular Gold Coast Highway dining strip is also close, including Commune Cafe, Light Years and Margarita Cartel. Nearby schools include Burleigh Heads State School, Caningeraba State School and Marymount College.
Secure yourself a slice of the ultimate Gold Coast life and take a tour in person or online today.
Disclaimer: It should be noted that this property is being sold by auction, therefore due to REIQ legislation a price guide isn't available. The website possibly filtered this property into a price range for functionality purposes. Any estimates on this page are not provided by the agent and should not be taken as a price guide.
Disclaimer: Whilst every effort has been made to ensure the accuracy of these particulars, no warranty is given by the vendor or the agent as to their accuracy. Interested parties should not rely on these particulars as representations of fact but must instead satisfy themselves by inspection or otherwise.
Outgoings
- Council Rates - $3343.54 per year




















