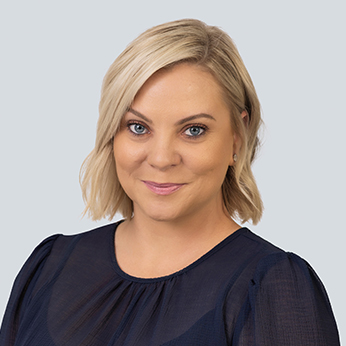
8 Arenga Drive
Tamborine Mountain 4272
- 6
- 4
- 2
- 1000㎡

- 6
- 4
- 2
Sold By Kara Evatt
Sold
Mon 6 Dec
More Information
Please contact agent for further details
Dual Living Modern Mountain Oasis. Serene, sustainable and delivering superior dual living, welcome to an ultra-modern mountain home boasting all you need for an idyllic eco and family-friendly existence. Boldly contemporary, with 10kw solar, water tanks, potable bore and a bounty of fresh produce, it's all about embracing serenity in this enchanting oasis. Shrouded in greenery to enhance your sense of seclusion and with multiple zones for relaxation and entertaining, this is paired with a clever floorplan. In the main residence, parents can prep dinner with ease in the kitchen while keeping a close eye on children in the adjoining meals or play area. Additionally, the extensive use of windows that fringe this space bathe it in beautiful natural light, creating an ever-present connection to the outdoors, which is an integral part of this home's charm. Offering the ultimate alfresco sanctuary, enjoy two covered areas for gathering with guests, including one that links in with the fully equipped media room. The second overlooks the rare, level backyard with a full cubby house (and space for an art-deco pool!), plus salute the sun from the custom yoga platform, with the tranquil sounds of nature and a water feature for company.
The main house hosts four bedrooms, two on-trend bathrooms and a powder room, including a master with ensuite. An exceptionally appointed second residence gives you the freedom to earn an extra income or enjoy multi-generational living. Equally as modern and inviting this two-storey attached apartment features a full kitchen with Smeg appliances, a large living and dining zone that opens onto a deck with glorious gardens, two spacious bedrooms and two modern bathrooms. A double laundry currently joins the two homes, with the option for a wall to be built for full separation.
Property Specifications:
- Serene, sustainable and ultra-modern home on a 1000m2 block with superior dual living;
- Kitchen with multiple windows to bask in beautiful natural light, adjoining meals area and kids play area with built-in storage;
- Smeg coffee machine, gas cooktop and electric oven plus brand new Caesarstone waterfall edge benches;
- Acoustic soundproofing in media room with projector, Bose surround sound and dropdown screen plus a living room with combustion fireplace;
- Generously sized master bedroom with on-trend ensuite and walk-in robe;
- Three bedrooms with built-in robes, serviced by modern bathroom with matte black fixtures, freestanding bath;
- Second dwelling with full kitchen with Smeg appliances, large living and dining that opens onto a deck with glorious gardens, two spacious bedrooms, two modern bathrooms;
- Powder rooms in each home – one with custom concrete vanity and one with marble feature tiled wall;
- Intercom system to both homes from front gate plus separate electrical distribution boards;
- Double laundry for dual living with ability to erect wall for a fully separated apartment;
- Polished concrete floors throughout living spaces and a Cemintel cladding feature wall in dual living section;
- 10kW solar system that feeds back to grid and an emergency lighting system;
- 3 Phase power to both residences;
- Sitara smart home lighting automation to media room, second lounge room and kitchen;
- Large garden shed with power and lighting, a fantastic cubby house with full sliding door, storage and ventilation and a firepit area;
- Multiple outdoor entertaining and relaxation zones immersed in nature plus a custom yoga platform;
- Waterfall feature with LED lighting and submersible pump and bore with potable water;
- Landscape solar lighting plus architectural plans for water tank conversion to pool at back of home;
- 90,000L (approx.) underground water tanks and bio cycle septic system;
- Blueberries, mandarins, acerola cherries, lemons, pomegranate, plums, guava and apricot trees;
- Raised seasonal vegetable gardens and herb gardens with sage, echinacea, rosemary and more.
Situated within a six-minute drive of sought-after schools, wineries and the famed Gallery Walk eateries and boutiques, this isn't just a home or a suburb – it's a lifestyle. Experience the delights of outstanding, eco-friendly dual living in Tamborine Mountain. Arrange your inspection today.
Disclaimer: Whilst every effort has been made to ensure the accuracy of these particulars, no warranty is given by the vendor or the agent as to their accuracy. Interested parties should not rely on these particulars as representations of fact but must instead satisfy themselves by inspection or otherwise.
Kara
Christensen
Licensed Real Estate Agent
Holdfast Property Consulting Pty Ltd
Property Features
- Built-In Wardrobes
- Close to Transport
- Close to Shops
- Intercom
- Open Fire Place
- Close to Schools
- Carpeted
Outgoings
- Council Rates - $2497 per year




































