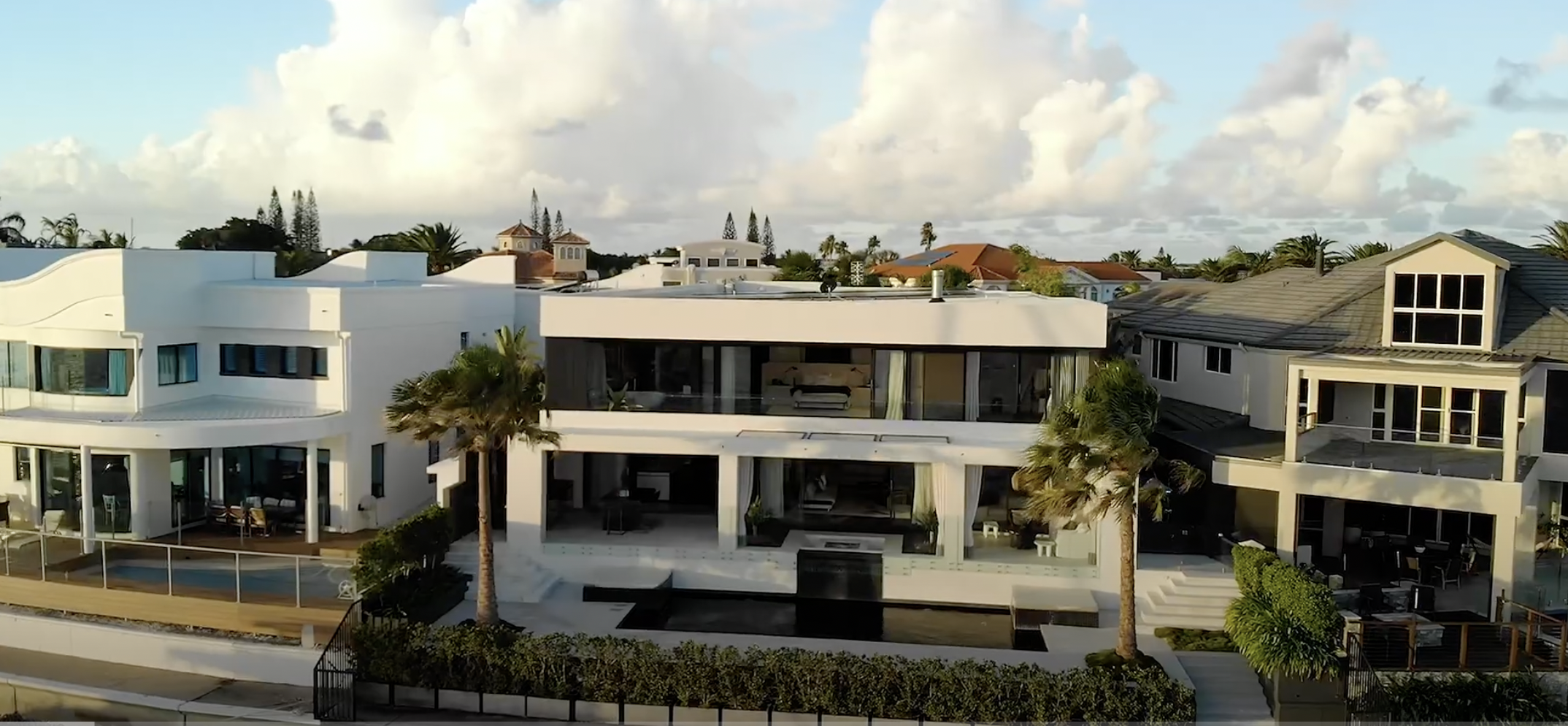38 Britannic Crescent, Sovereign Islands – The Story – BGD Architects
July 8 2020

July 8 2020

– I’m Bayden Goddard from BGD Architects on the Gold Coast. I’ve known Ben and Nick since we were pretty much 18. Every client has a different story, and every client you’ve gotta sort of draw to a point what the outcome should be. When they asked me to have a look at the house, the outlook was obviously pretty obvious. The location was pretty obvious. Lifestyle was probably the largest single key. Trying to balance family and being able to entertain. I knew they entertained a fair bit, was the core to getting the house at 38 Brittanic Crescent correct. I don’t think there’s any one clear inspiration. So the house isn’t one style. It’s a real fusion of a lot of styles.
You could arguably say it takes a bit of a lead from Brazilian architecture or Mexican architecture, or that real Hispanic character which is very clean and very sharp. Those characters don’t have dark finishes and other materials which make it opulent. But it’s good, natural, and quality materials used correctly, rather than just throwing it at it to the point where nothing stands out anymore. So you can take inspiration from other places, but then you’ve gotta try and make it work to our Australian situation. Fusing those together is what’s made this house successful. So the house has heaps of contrast. And then it still has the beautiful Saturday afternoon sitting around the pool, but then it still works for a family on a Tuesday night.
This house wasn’t designed just to get through young children. It was designed to get through every stage, and even for a family who doesn’t have children, it’s got this cool lifestyle. It doesn’t feel like kids are here, but the house is still robust if that’s the stage of life you’re at. So this, how good is it to come home, we all work way too hard, and when you want to enjoy yourself you’ve got this beautiful sunset at your back door.
You’ve got a pool which has sun on it. You know, houses have four sides. The trick to designing one is you take advantage of every direction, just not one side of it. That’s why we’ve done the double airlock in the entry, so we can get more north into the house. It’s why the garage is backed on to a western side, so the north east is introduced into the courtyard in the morning. And that’s the trick. That’s why this house hasn’t taken every inch of the block, because when you do take every inch of the block, and you don’t orientate a house properly, you don’t allow breezes through a house, you don’t allow aspect, you don’t let the sun in the right times of the day. And they’re all the things that make a house successful.