Gold Coast Real Estate: Record $3.75 Million Sale at Ashmore
July 2 2020
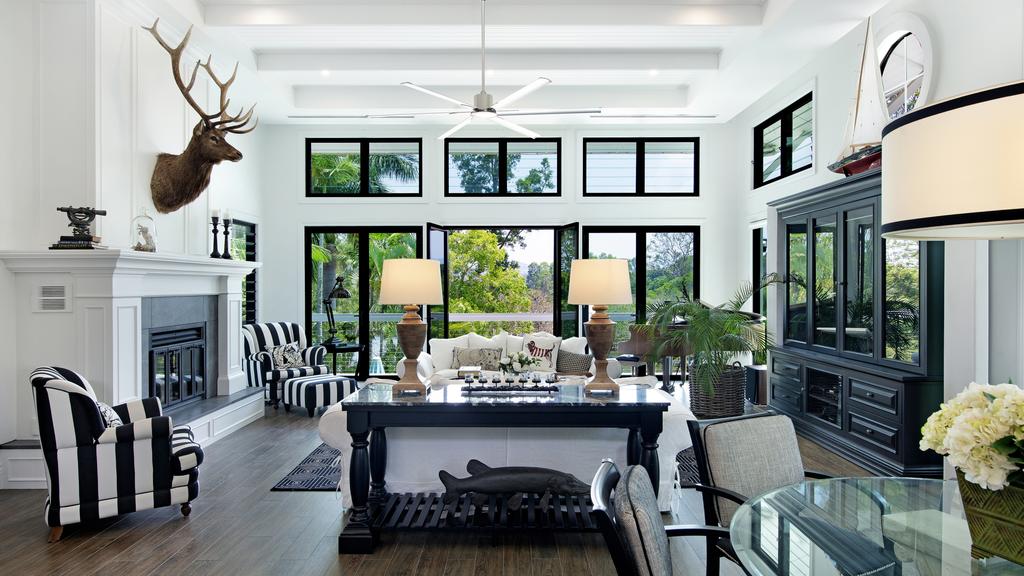
She’s designed homes across the world so it’s no surprise Michelle Marsden’s Gold Coast house was snapped up in a $3.75 million deal after just six weeks on the market.
The sale price is the highest paid for a property in Ashmore and matches 11 Kootingal St which sold in 2018 for $3.75 million.
Mrs Marsden, who owns Michelle Marsden Design, is known for her quality and design and those attributes are on show at her Ashmore property.
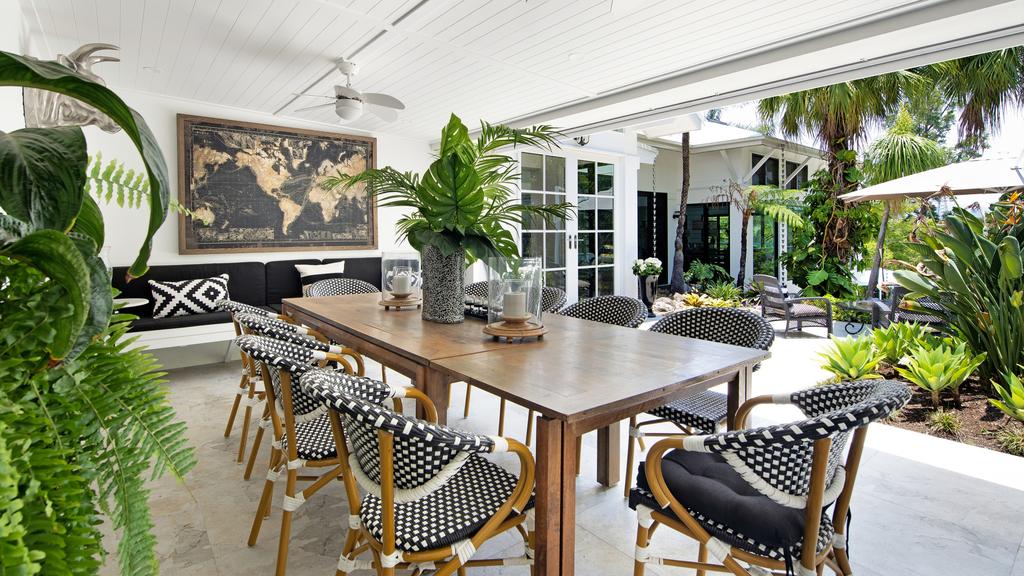
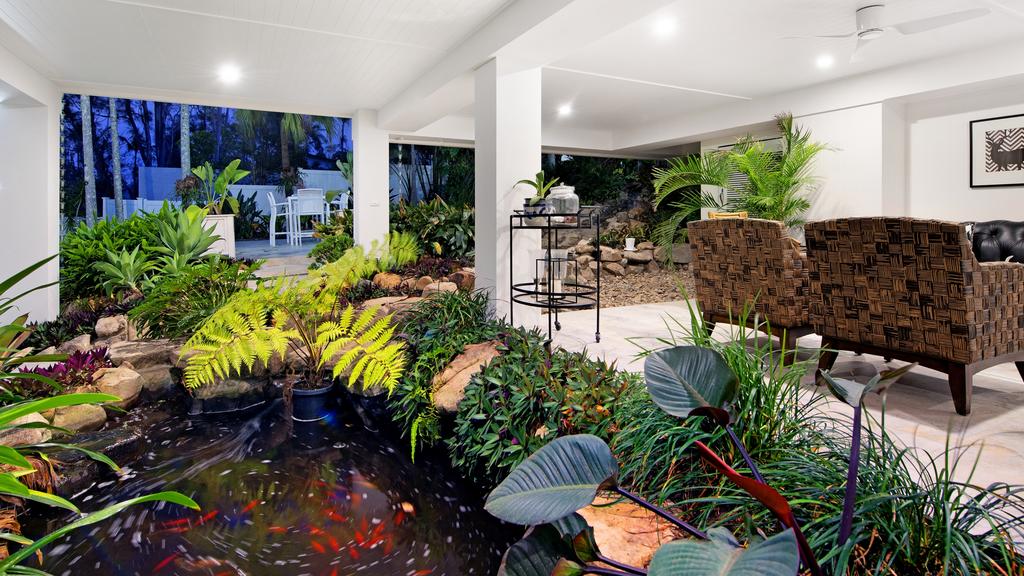
But the house wasn’t always like this – Mrs Marsden and her husband Tom owned the neighbouring house before they decided to buy No. 25.
“We loved the street,” Mrs Marsden said.
“I remember when we sold our house this one came on the market two weeks after. The volleyball court was a big buying point for us.”
The house at the time had a Balinese theme to it with a grass hut and statues at the entrance. “This house was a little more difficult (design wise) because I had to work within the parameters of what was already here,” she said. “It was just deciding what we wanted and trying to get a style to the house.”
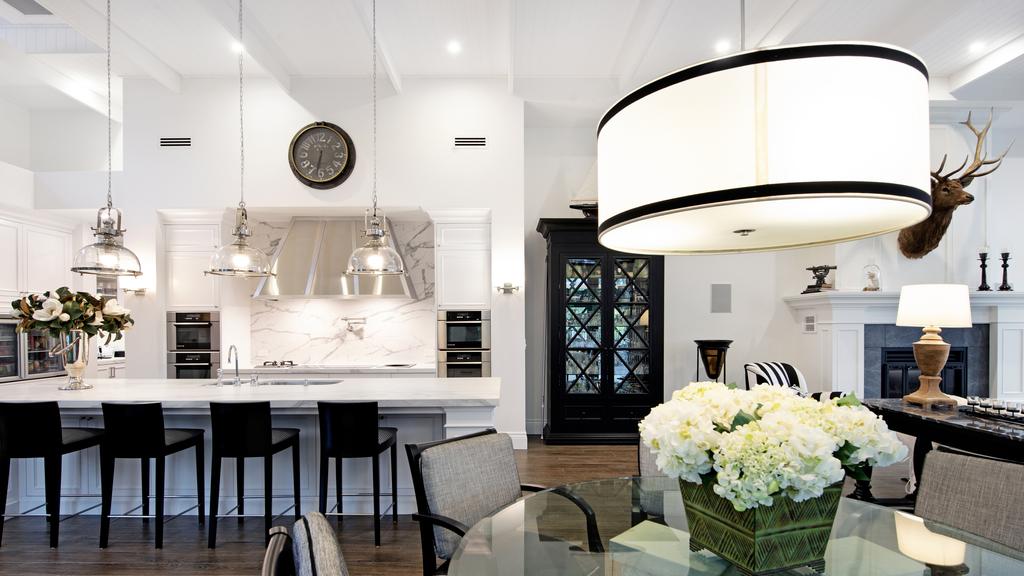
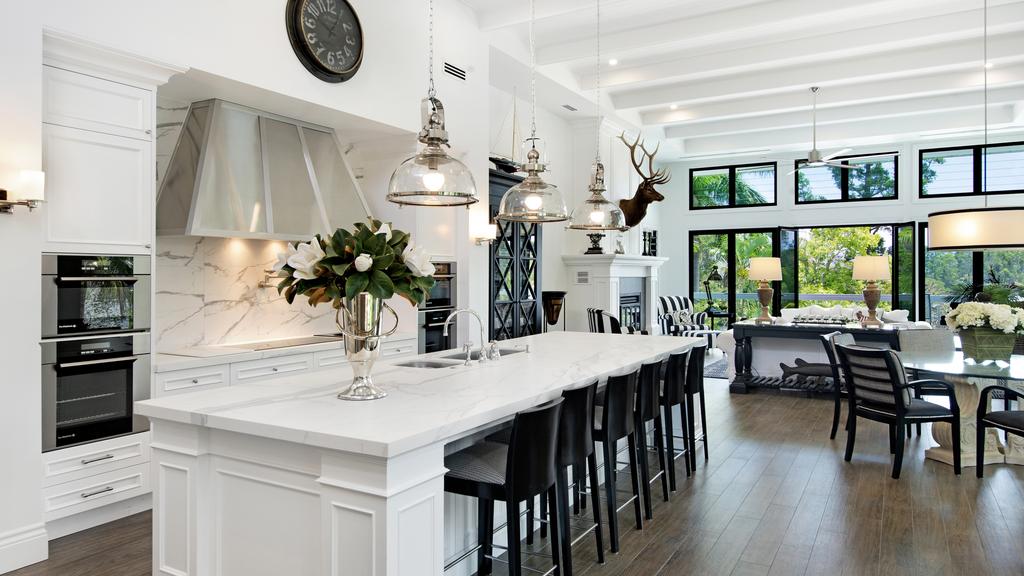
Five years ago the “master plan” for the house went into effect. “My daughter decided she was going to get married and she wanted to get married here so that is what pushed us to create the big project,” she said.
A huge renovation soon followed with the finished project exceeding their expectations.
From the moment you step onto the property you feel a million miles away from the hustle and bustle of city life.
The lush green gardens, waterfall, fish pond, pool and various sitting areas grab your attention.
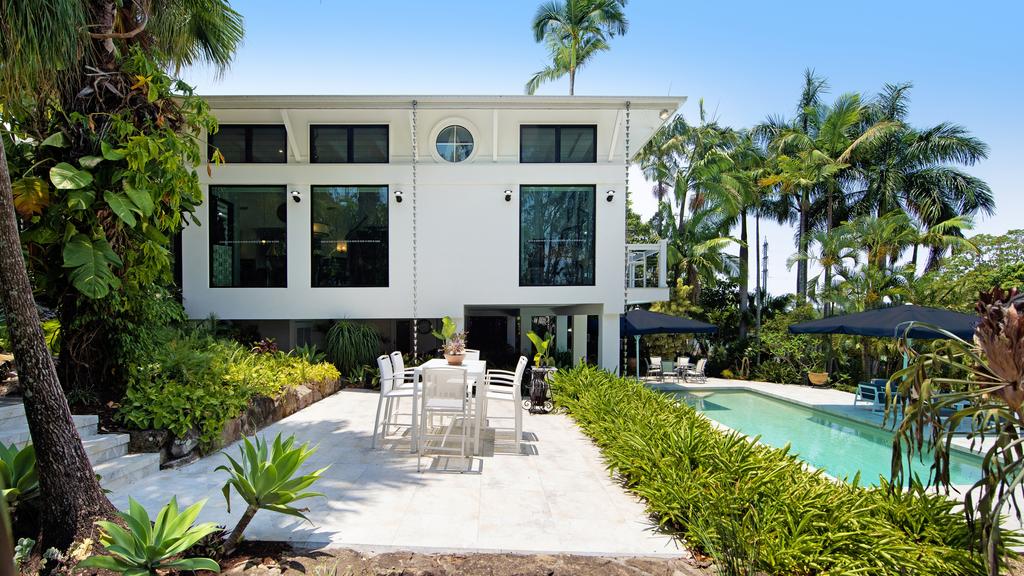
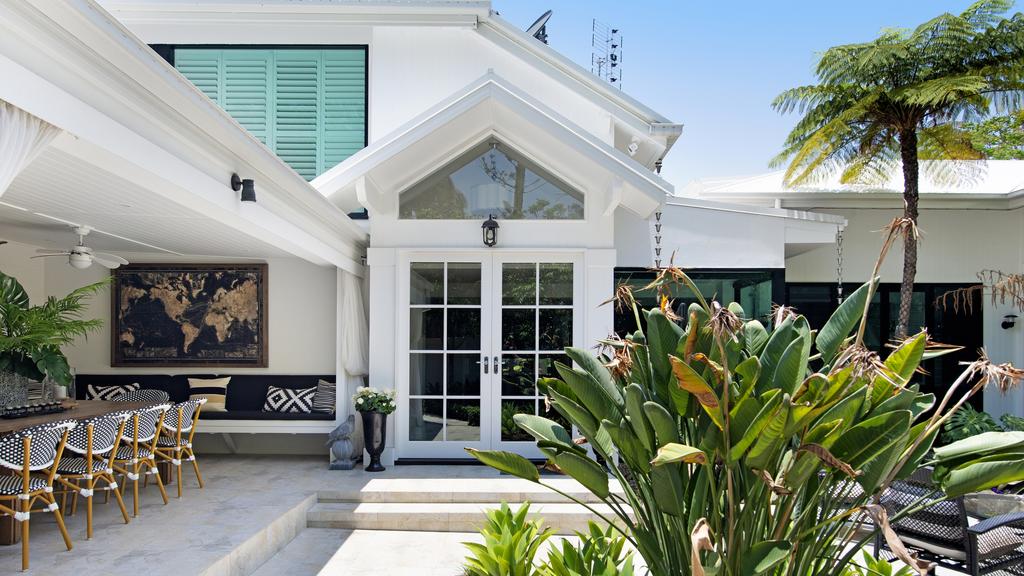
“It’s a steep block so we’ve tried to make it a lovely journey to the water so it’s not a chore,” Mrs Marsden said. “The gardens have matured and the longer time goes on the more beautiful the gardens get.”
Inside, a coastal vibe is paired perfectly with high-end interiors while Mrs Marsden’s eye for detail is on show.
The kitchen stands out with its custom rangehood, stone island bench and butler’s pantry. Soaring VJ panelled ceilings and louvre windows in the kitchen, dining and lounge area allow plenty of light to filter through.
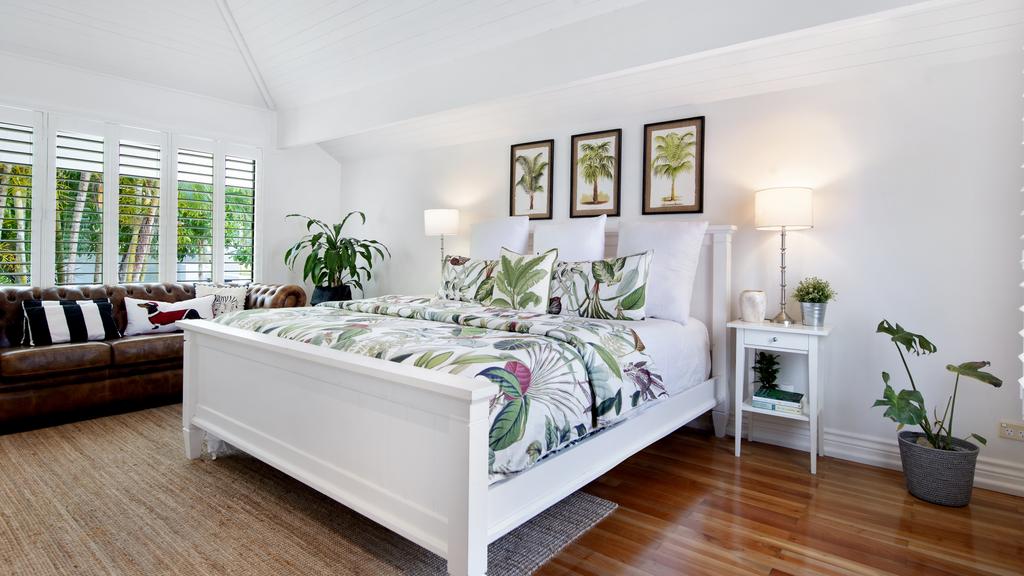
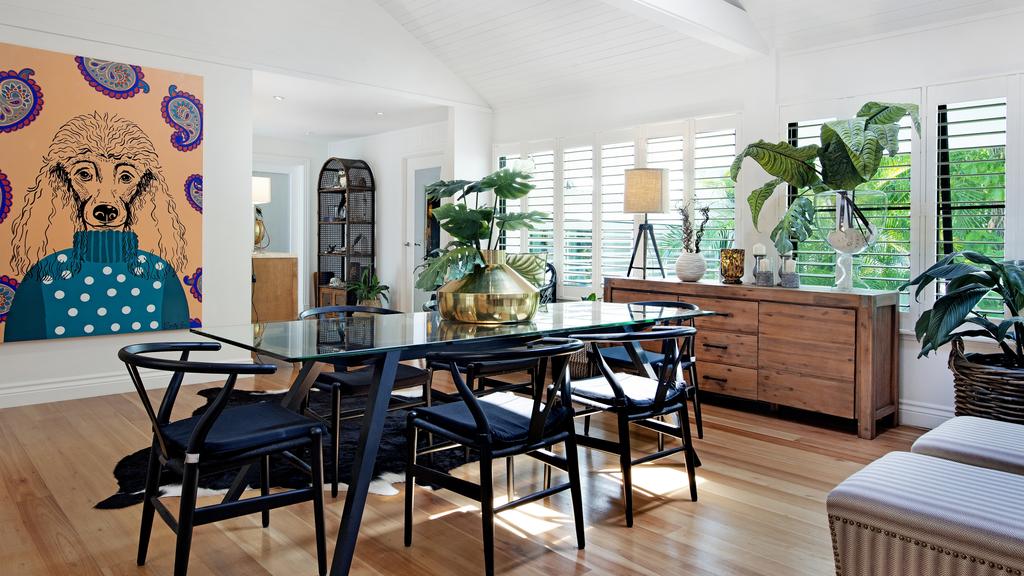
All bedrooms are ensuited while the main wing is a tranquil haven overlooking trees and the river. “I actually designed the master retreat around a tree – I didn’t want to chop it down,” she said.
Other features include a media room, billiard room with wet bar, 200 bottle wine cellar and office.
Mrs Marsden said it was impossible to choose just one favourite feature.
“I enjoy the whole house, I really do,” she said. “There are so many places to sit and relax, and they are all different. It’s a bit of a journey throughout the whole house.”
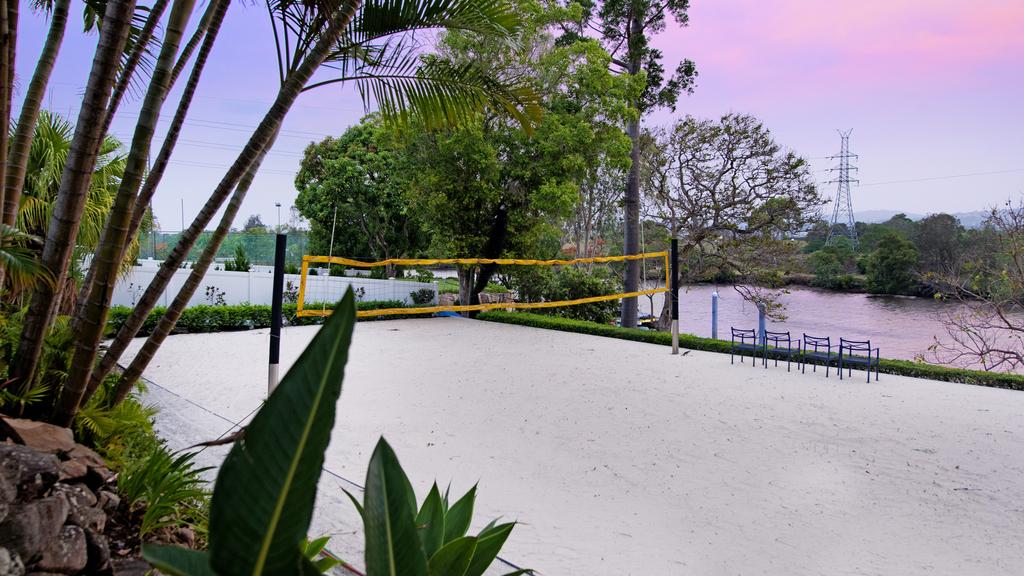
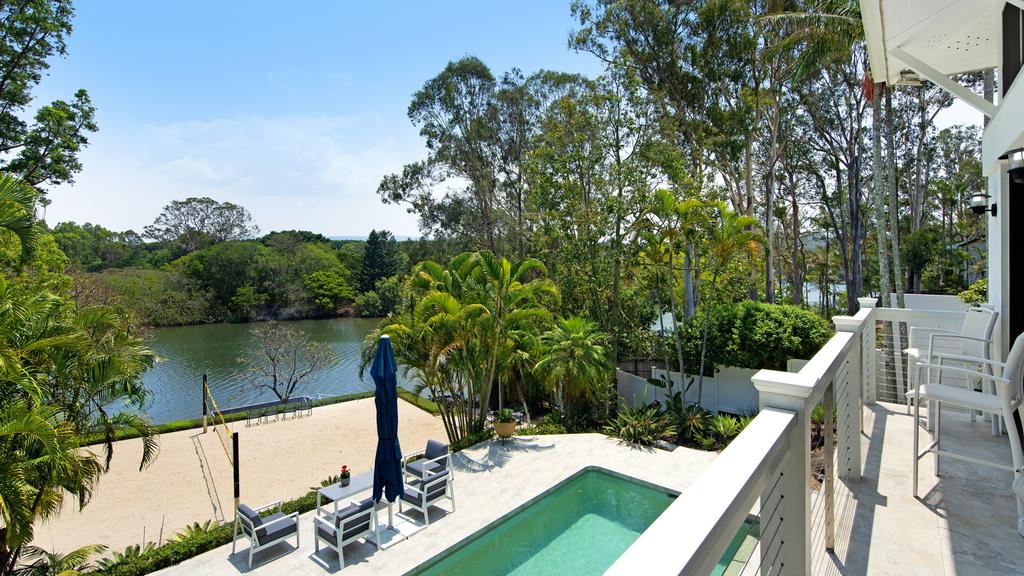
Reluctantly selling to move to the Hinterland, Mrs Marsden said she hoped the buyers would enjoy the property as much as her family had.
Jamie Harrison and Michael Kollosche of Kollosche handled the sale of the property.