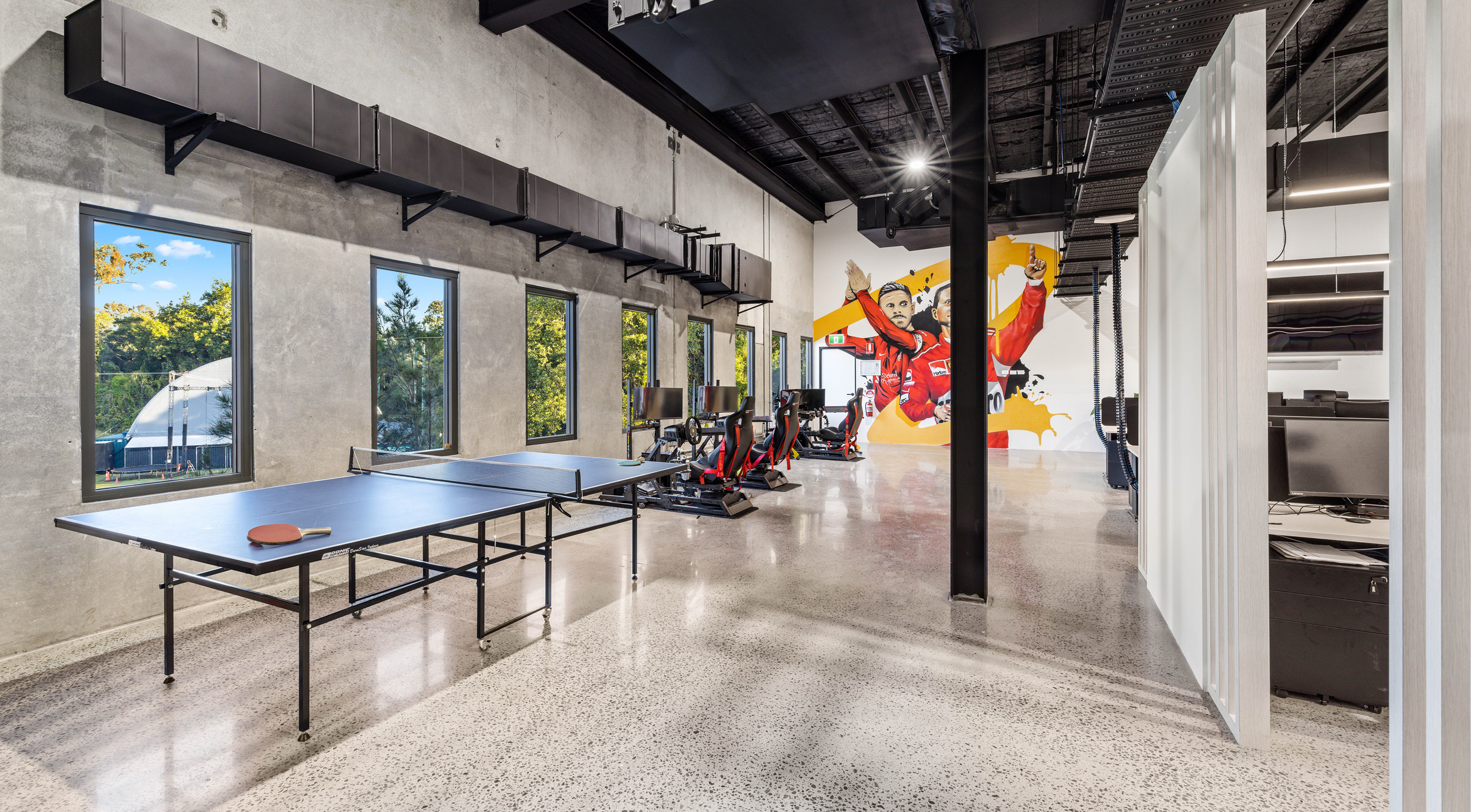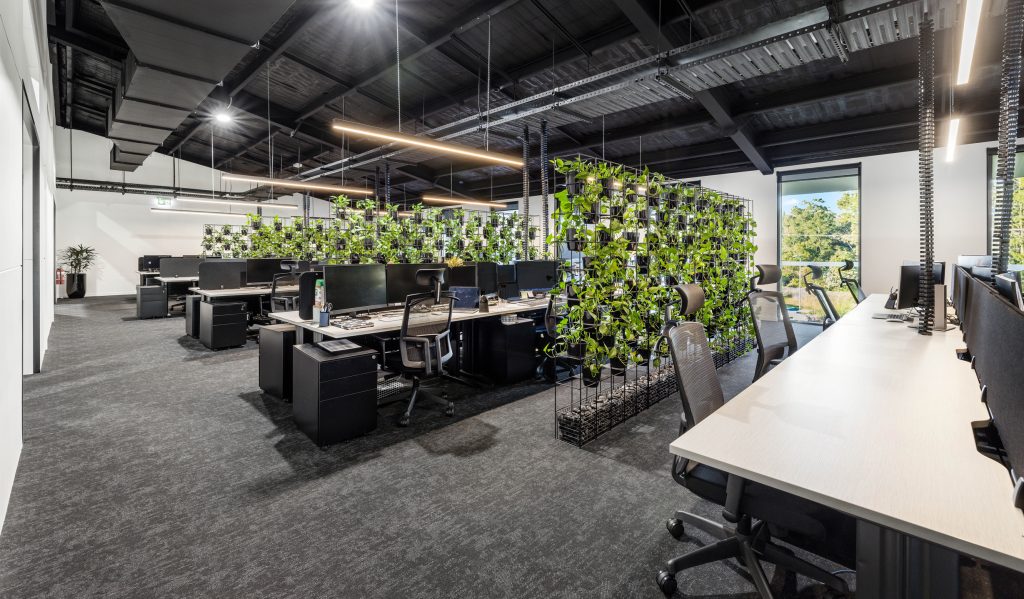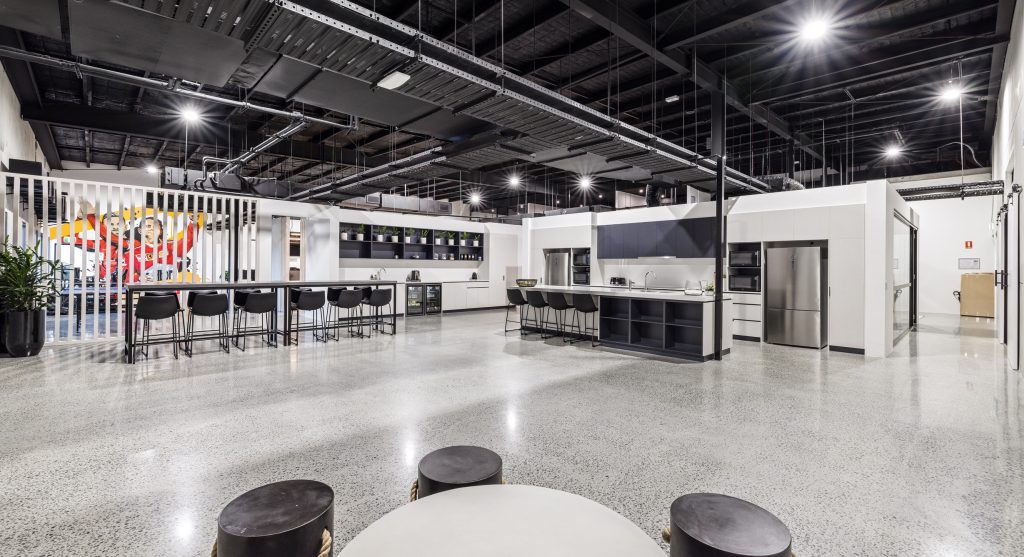The Fun Future of Workspaces
September 6 2022

All work and no play makes Jack a dull boy, as the saying goes, but should employees be encouraged to have more fun at work?
The answer is a resounding ‘yes’, according to Gold Coast developer Ben McArthur whose vision for a modern workspace includes zones for workers to play, connect and interact.
Graffiti art on the walls, racing car and flight simulators, big screen televisions, green walls, a fully-equipped kitchen and spacious dining area, and chic industrial finishes are among the features to be found in a happy workspace.
“The modern workspace encourages more work-play balance to foster happiness, productivity and creativity among employees,” says Ben, who draws inspiration from companies such as Google, famed for its world-class company culture.
“Rather than micro-managing people and their time, workers enjoy the flexibility to take breaks when they need to and spaces are set up to make that downtime more enjoyable.”

It’s a forward-thinking concept and one he’s investing heavily in with plans approved and pre-sales under way for an innovative project earmarked for a 5,542 m2site at 515 Olsen Avenue, Southport.
Baja directors Ben McArthur and Jordan Powell are the brains behind Sanctuary, which is set to become the Gold Coast’s largest ‘Man Cave’ community with 70 high-end industrial spaces, each offering 85m2 to 151m2over three levels.
Approximately 766m2 of the Sanctuary precinct is devoted to co-working office space, to be leased on six or 12-month tenures to those who own a commercial space, as well as outside businesses seeking a clean, professional and positive workspace.
“There will also be a boardroom for hire and facility to purchase hot and cold refreshments to complement a high-end client experience,” says Ben.
“The central Southport location with Olsen Avenue frontage will appeal to a wide range of users and there are 48 car parks to support businesses and their clients using those workspaces.”
The concept is tried and tested at Baja’s current Nerang headquarters, where a co-working office space is shared by industries ranging from investment advisory, to engineering and development, to accountants and psychologists.
Each business has its own defined area across a spacious floorplan with shared use of a central fully-equipped kitchen, dining room and interactive zones.
“We have a cooking challenge every Friday that gets everyone involved,” says Ben. “For events like the last State of Origin, the game was screened on the large TV and everyone pulled up a beanbag to settle in and watch the game.

“The environment promotes a level of interaction and a positive culture that would be harder for a single business to generate on their own.”
Sanctuary is already attracting a diverse range of end-users for its commercial spaces, which are priced from $470,000 and offer a 6% yield for those buying through an investment lens.
Early adopters include family businesses, health and wellness practitioners, creative specialists, and even a podcast and photography studio. All were attracted to the quality and feel of the finishes which offer a more homely experience than your average commercial storage shed.
Each multi-level space is air-conditioned and includes a kitchenette and bathroom with a shower and sleek black tapware. Full mezzanine levels will have timber flooring while ground floors are to be finished in a showroom-style epoxy resin.
Walls and ceilings are painted with LED downlights throughout, and you can enter through a front door or via a discreet three-metre roller door suitable for larger prized toys and possessions.
Construction on Sanctuary commenced this month with an estimated completion date of early 2024.
Sanctuary is exclusively sold and leased by Kollosche Commercial.
Adam Grbcic 0404 087 772 adam@kollosche.com.au
Tony Grbcic 0407 968 667 tony@kollosche.com.au