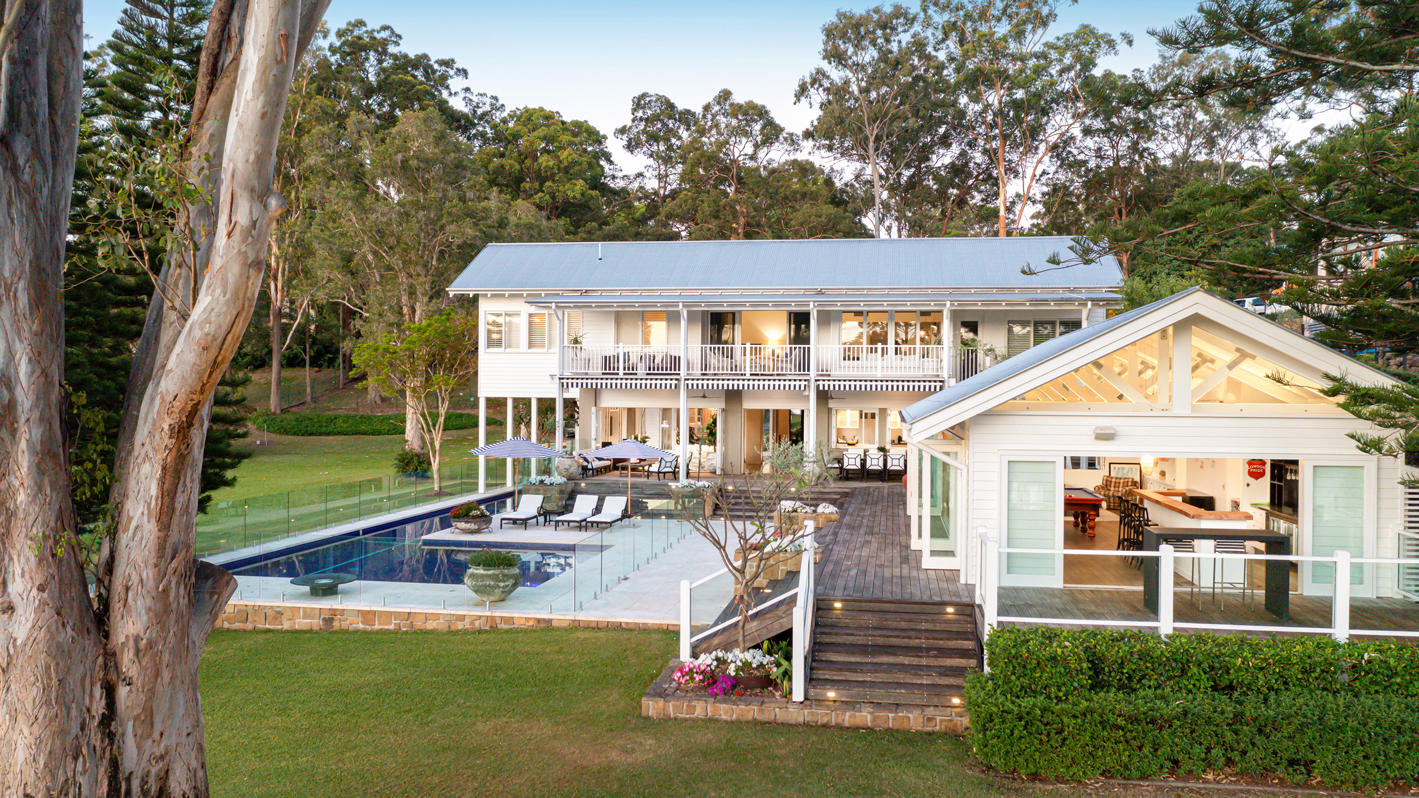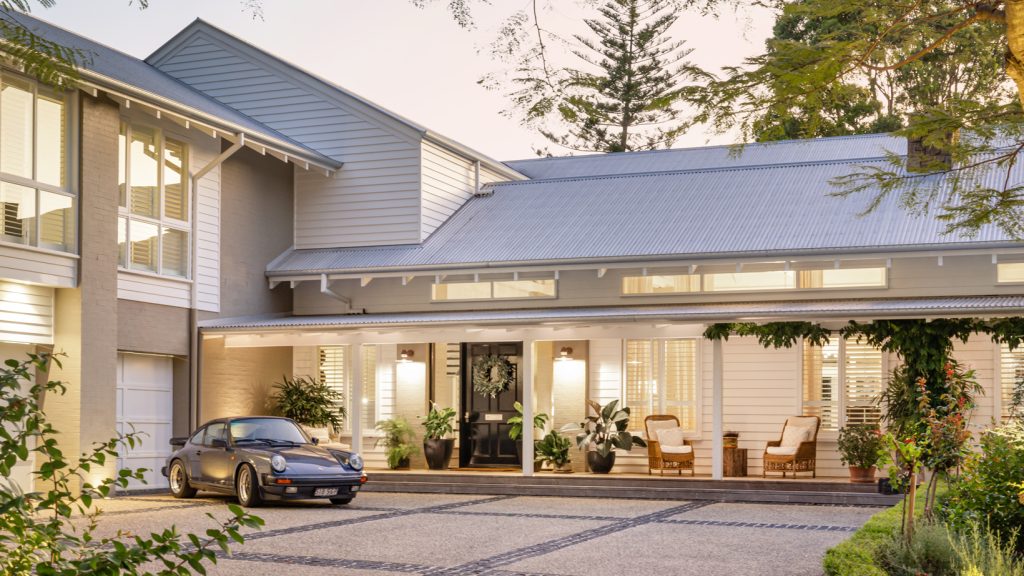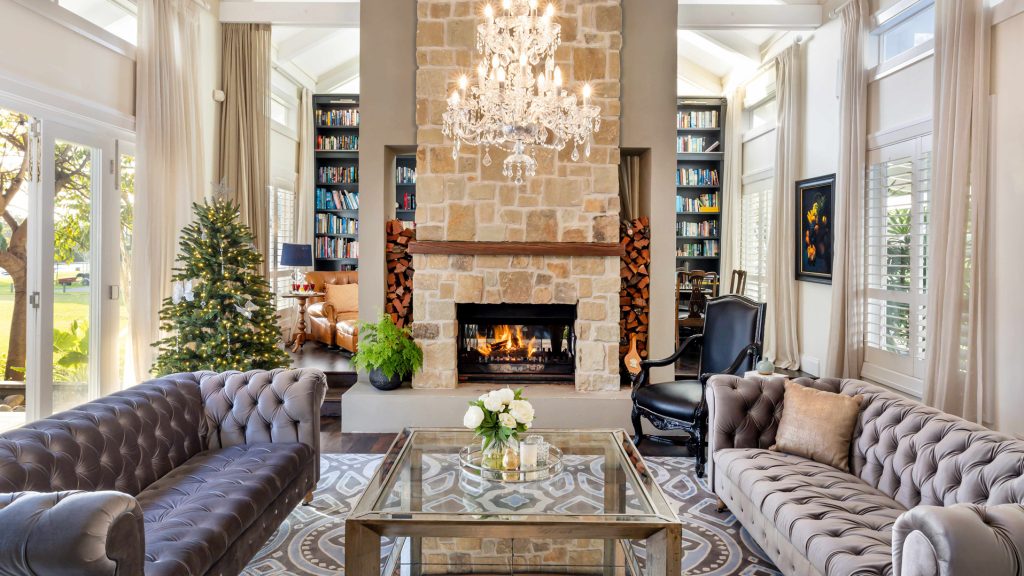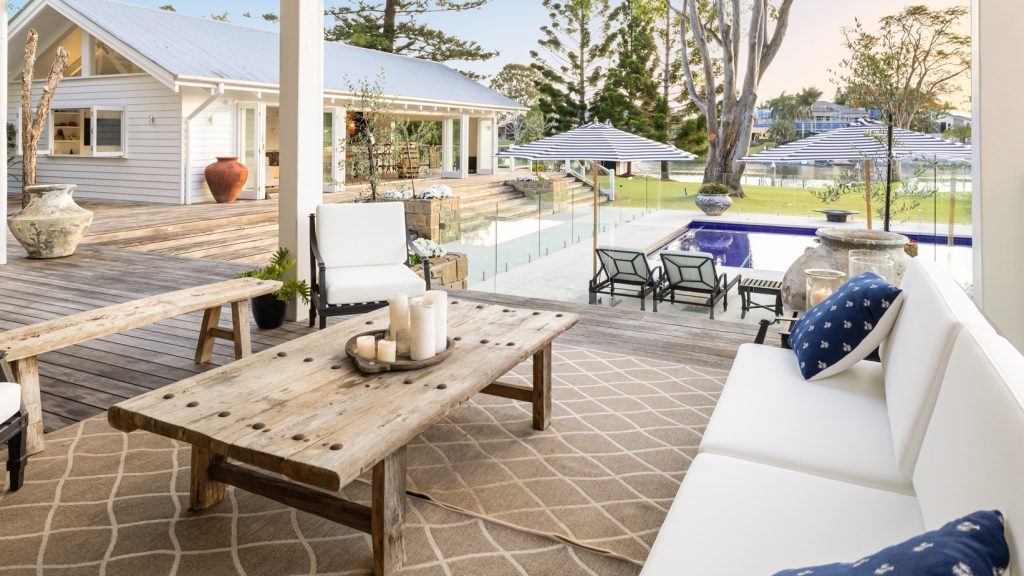Timeless Riverside Retreat
December 28 2022

It’s rare to step into a modern build that’s steeped in character.
Yet that’s exactly what 3 Kootingal Street, Ashmore, offers, from its rich 180-year-old recycled timber floors to the airy cathedral ceilings that draw eyes skyward.
The property was a passion project for two local parents and Ewald de Weerd, who at that time was working for BDA Architecture. The young South African architect, along with the mother (a well-known design talent) and father (a skilled builder), set out to create a family home irreplaceable in today’s market.

Drawing influences from post-war 1950s Australia, New Zealand’s charming Arrowtown and the grandeur of Cape Cod, the home is a product of talented craftsmen given creative licence and an open budget.
A total knock-down and rebuild, the five bedroom, three-bathroom luxury home was completed in 2009 after two years of work and has been meticulously maintained since.
Offered to market for the first time in 26 years, Michael Kollosche is leading its campaign to auction.
Clean, classic lines and a range of natural, repurposed materials bring the structure – the undisputed hero of the property’s three complementary buildings – to life.
The 788m2 home’s floorboards and exposed wooden beams were originally part of the McDonnell & East building in Brisbane. Natural stone, terracotta and rendered brickwork also feature strongly throughout.
You just can’t build this type of house anymore,” explains owner Paul Lathouras.
“These types of materials are simply not available to repurpose at this scale.”
To the visitor, it’s the clever combination of these mediums that evokes an honest elegance, making the home grand not grandiose, artisanal without arrogance.
“You could empty this place of all the furniture and it would still feel warm and inviting,” says Paul.

A Modern Classic
From the moment you enter 3 Kootingal Street, you’re hit with a sense of history tempered with effortless modern grace.
At the entry, a wide inviting passage flows right through to the back of the home, with a formal lounge room, stone fireplace, crystal chandelier and walk-around library.
Continue down the corridor and a sunken formal dining room awaits. Industrial-style crown lighting with exposed globes spark an air of nostalgia, while tiled Tuscan terracotta leads to a well-appointed subterranean cellar.
At the back of the home, an open kitchen and living area enjoy stunning views out to the undercover deck, 25m lap pool and a picturesque slice of the Nerang River. An expansive calacatta marble island draws guests in to enjoy the magic of merrymaking, while solid built-in cabinetry provides abundant storage.
To the back of the kitchen, a butler’s pantry offers facilities to delight any chef, while a study overlooking an Italian-style courtyard provides a peaceful place to ponder.
Upstairs, an expansive master suite sets the scene for romance. Comprising a lavish ensuite, walk-in robe, bay window and sitting area, new owners have all they could dream of for long nights in.
Ensuited bedrooms down the hall offer further retreats to recharge, while deep balconies afford space to take in sunset river and mountain views, or shelter to sit back in bliss and witness the majesty of storms rolling in.
A four-car garage has ample space for cars and boats, while the “ski hut” beside the river stores watersports supplies.

An Entertainer’s Dream
Separate to the dwelling, the poolside “fun house” features a large bar, pool table and lounge area, making it an ideal hub for alfresco entertaining on the adjacent deck, the lush lawns below or fire pit beside the river.
A separate two-bedroom fully self-contained guest house with three-car garage and workshop offers options for relatives, guests or staff to stay on-site.
“Whether you’re hosting five people or 500, this home is an entertainer’s paradise,” says Paul.
The property’s considered connectivity with the outdoors is a standout feature of its own.
From the meandering driveway that rolls past mature trees and the guest house, there’s a seamless flow that runs through the main residence and all the way to the river’s edge.
“With courtyards and shady hideaways, the options to connect with the gardens, share time with friends or simply curl up for an afternoon nap are countless,” says Paul.
3 Kootingal Street, Ashmore is scheduled for auction. Contact Michael Kollosche on 04111 888 15.