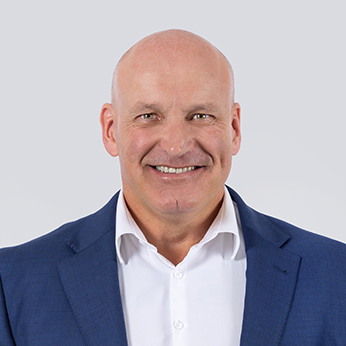
1 Abel Tasman Place
Hollywell 4216
- 5
- 6
- 4
- 907㎡

- 5
- 6
- 4
Statement Waterfront Home Promises Dream Lifestyle
Auction
Inspections
One of the few houses to enjoy absolute frontage to the Broadwater, this architect-designed residence has been crafted to capitalise on its enviable waterfront location.
Holding point position on a coveted 907m²* north-facing block, take in stunning views of exclusive Ephraim Island, Crab Island in the south and South Stradbroke Island directly opposite. The property connects to a vast swathe of lawn and expansive sandy beach adjoining the Broadwater and canal, providing the perfect extended playground.
A recreational lifestyle is well catered for by a heavy duty pontoon, ideal for an extra-large boat, a full gym and half-court basketball court .
The three-storey family residence features double height voids, gallery walkways and oversized picture windows that beckon you to sit and enjoy the calming water vistas. Alternatively, take a seat in the partially enclosed alfresco entertaining space, where a built-in bar offers beer on tap and soft coastal breezes blow in from the Broadwater.
The entry foyer impresses with soaring 5.6m* ceilings, leading to open-plan living and dining areas that cleverly break into natural zones around architectural features, including a large built-in tropical fish tank.
A dedicated games room with a fully equipped timber bar and pool table extends to an alfresco area, with a swim spa, while there is plenty of room for a family to interact across five ensuite bedrooms.
The Highlights:
- Three-storey architect-designed family house on absolute waterfront on the Broadwater
- 907m2* north-facing block, point position with 20.3m* waterfrontage; fronted by a wide swathe of public access land extending from the James Cook Park foreshore.
- Expansive views north to Ephraim Island and east to South Stradbroke Island
- Heavy duty pontoon with 60-amp power and security lighting, water; private sandy beach
- Fully tiled infinity-edge pool
- Half-basketball court
- Full size gym with adjoining enclosed terrace
- Alfresco entertaining space, covered and screened; built-in bar with True beer dispensers, drinks fridge, Abey sink, ceiling fan
- Entry foyer has 5.6m* ceiling voids; polished timber split staircase to wide landing leading to two separate wings
- Ground-floor open-plan, dining, family, living areas split into dedicated zones; additional upper-level living room with wet bar
- Living has bifolds to sandstone terrace, beside grass verge leading to Broadwater
- Central built-in tropical fish tank
- Kitchen has island, stone benchtops, sink; suite of Miele appliances, including induction cooktop, grill, oven, microwave, warming drawer
- Butler's kitchen with sink, Zip HydroTap, Liebherr built-in fridge-freezer, dishwasher
- Entertaining space with pool table; timber bar with beer taps, three Vintec fridges, ice maker, sink; sliders to alfresco space with swim spa
- Master suite with water views; walkthrough dressing room; spacious ensuite with walk-in shower, dual vanity, built-in spa bath with overhead rain shower, toilet, bidet
- Four further bedrooms, all with built-in wardrobes and ensuites; two with balcony access
- Bathroom with built-in bath, porthole windows, vanity; separate toilet and vanity; powder room
- Office space with picture window; keypad entry
- State-of-the-art Hikvision security system with motion-sensor lighting and external cameras to the perimeter; Aiphone video intercom
- Mix of materials throughout, including recycled and polished timbers, sandstone pavers, travertine tiles, wool carpets
- Laundry, fully tiled with sink, stone benchtops, storage; access to external drying area
- Lift
- Double garages with parking for four cars; additional large storeroom
- Daikin ducted and split-system air-conditioning
- Solar power
- Vacu-Maid; Somfy motorised blinds; recessed lighting throughout
This property is in a sought-after pocket renowned for its blue-chip homes offering proximity to the Broadwater and the conveniences of Paradise Point. Boating enthusiasts will relish fronting a protected waterway just a short cruise from open water. In a short walk or cycle you will be exploring the beach, parkland, dining and boutique shopping options of Paradise Point. The large retail destination of Harbour Town Premium Outlets is within 7km, while world-class marinas and three championship golf courses are also nearby. Families will appreciate proximity to highly regarded private schools and popular theme parks, while the property's northern Gold Coast location is an easy commute for those working in Brisbane.
Enjoy the ultimate waterfront lifestyle from this prime position on the Broadwater – contact Paul Harrison on 0418 358 145 and Michael Kollosche on 04111 888 15.
Disclaimer: This property is being sold by auction or without a price and therefore a price guide cannot be provided. The website may have filtered the property into a price bracket for website functionality purposes.
Disclaimer: Whilst every effort has been made to ensure the accuracy of these particulars, no warranty is given by the vendor or the agent as to their accuracy. Interested parties should not rely on these particulars as representations of fact but must instead satisfy themselves by inspection or otherwise.
Enquire about this property

1 Abel Tasman Place Hollywell
Property Features
- Alarm System
- Pool
- Water Front
- Intercom
- Water Views
- Lift Installed
- Prestige Homes
- Kitchenette
- Gym
- Jetty
Outgoings
- Council Rates - $7477.06 per year



































