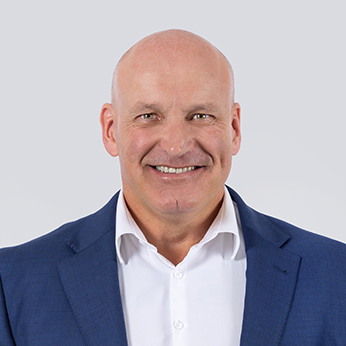
10 Rio Vista Boulevard
Broadbeach Waters 4218
- 6
- 6
- 4
- 731㎡

- 6
- 6
- 4
Showstopper Waterfront Residence in Central Location
Auction
Inspections
Located within the Golden Triangle, this exceptional two-storey, waterfront residence makes a statement within the central suburb of Broadbeach Waters.
Set on a 731m²* allotment with 16.6m* of water frontage, the residence promises a lifestyle built around comfort, style - and the water. An 8m* pontoon is the launch pad to Main River just 380m* away.
An impressive illuminated mural graces the home's facade and is a fitting prelude to the bespoke character that can be found within, where steel-framed windows and sliding doors with warm oak floors and soft linen drapes create a sophisticated yet welcoming ambience.
Expansive open-plan living and dining areas feature polished concrete floors that set a contemporary tone, while the chef's kitchen stands out with bold Super White Dolomite benchtops and a generous butler's pantry creating a striking but practical space for entertaining.
Upstairs, two sumptuous master suites divided by a vast second living zone flow onto spacious balconies oriented north-east; perfectly framing the water and city skyline. Three further bedrooms on this level each feature private ensuites and share a central rumpus room, ideal for families or hosting guests.
Enhancing the architectural drama in the outdoor spaces is a cantilevered balcony that extends above the alfresco overlooking the deepwater pool beyond. Spend days relaxing by the water, while the uninterrupted aspect captures sweeping views across the water to the Jewel towers and iconic Q1.
An air-conditioned garage with polished concrete flooring offers versatility as a gym, workshop or personal retreat. A glass-fronted wine-tasting room, with storage for 216 bottles, sets the stage for memorable evenings at home.
The Highlights:
- Two-level, waterfront residence just off Main River designed by Jayson Pate
- East-facing 731m2* block with 16.6m* water frontage to quiet inlet
- Full concrete construction and high-end luxury finishes
- Front facade features a hand-painted mural by renowned artist Cameron Scale
- 5.8m entry clad in black charred timber
- Polished custom concrete flooring and hardwood oak floorboards
- Enclosed glass wine tasting-room stores 216 bottles
- Family room features dry stone wall with fireplace; dining zone with pendant lighting
- Living room overlooks the water with 6m span of steel-framed glass sliders opening to the water on one side and alfresco dining on the other
- Kitchen features island bench topped in 100mm Super White Dolomite, Liebherr fridge-freezer, two Miele ovens and coffee machine, servery window with outdoor bar seating
- Butler's pantry with Miele dishwasher, double sink, and open storage shelves
- Covered outdoor entertaining with pool, water and skyline outlook
- 13m x 5m deep-water pool with built-in sun decks
- 8m* pontoon with moorings, white sandy beach and shoreline fencing
- Floating timber staircase features hardwood oak treads
- Upper-level living room has custom built-in bookshelf and hinterland outlook
- Large covered balcony has water and views of the city skyline
- Master bedroom suite with water and city skyline views, walk-through robe; wet room with freestanding bath and twin showers, Italian porcelain tiles, dual basins, separate toilet
- Second master bedroom with water and skyline view, balcony access, plus ensuite with concealed cave-style shower and separate toilet
- Four additional bedrooms with walk-in robes, plus ensuites
- Rumpus room
- Ground-floor bathroom with shower, stone-top vanity, floor-to-ceiling terrazzo-look tiles
- Ground-floor with a Miele washer and dryer and upper-level laundry with LG washer and dryer
- Double garage with polished concrete, air-conditioning, built-in cabinetry, EV charging station, and storage room; plus a secure double carport
- AirTouch smart home automation, 3-phase power, 20kW solar system
- Full security surveillance system with intercom entry and lock sensors
- Automated irrigation system, low-maintenance landscaped gardens featuring a bottle tree, olive trees and privacy perimeter hedging
Rio Vista Boulevard is renowned for large luxurious homes within a short walk or drive to beautiful beaches and city conveniences. Stroll to local favourite Coffee Sisters and sprawling Albert Park. A short drive opens up all of the benefits of Broadbeach restaurants, The Star Casino and Pacific Fair Shopping Centre.
Book an appointment to view this designer home today – contact Paul Harrison on 0418 358 145 and Michael Kollosche on 04111 888 15.
Disclaimer: This property is being sold by auction or without a price and therefore a price guide cannot be provided. The website may have filtered the property into a price bracket for website functionality purposes.
Disclaimer: Whilst every effort has been made to ensure the accuracy of these particulars, no warranty is given by the vendor or the agent as to their accuracy. Interested parties should not rely on these particulars as representations of fact but must instead satisfy themselves by inspection or otherwise.
Enquire about this property

10 Rio Vista Boulevard Broadbeach Waters
Property Features
- Air Conditioning
- Built-In Wardrobes
- Close to Transport
- Close to Shops
- Water Front
- Intercom
- Close to Schools
- Ensuite
- City Views
- 3 Phase Power
- Pontoon
- Swimming Pool - In Ground
- Solar Panels
- Balcony
- Remote Garage
- Dishwasher
- Floorboards
Outgoings
- Council Rates - $6500.04 per year
- Water Rates - $3866.48 per year

































