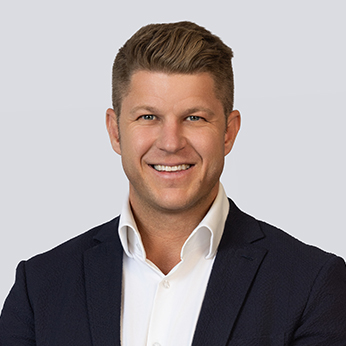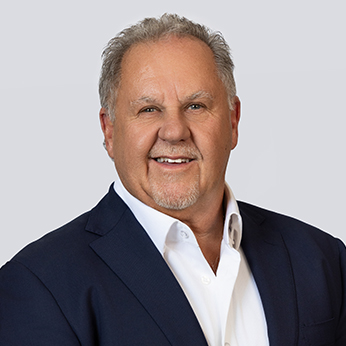
210 Marine Parade
Labrador 4215
- 1546㎡

- 1546㎡
Sold by Team Grbcic
Sold
Wed 3 Jul
More Information
Please contact agent for further details
On behalf of the Statutory Trustees, Tony Grbcic and Adam Grbcic of Kollosche Commercial are exclusively appointed to market and sell 210 Marine Parade Labrador ('The Site').
Currently improved with a 3-level walk-up building, accommodating 16 units and a managers unit, the property formerly traded as the "Golden Shores Holiday Club".
The site, which is being sold as vacant possession, has a Development Approval for a 25-level development comprising a total of 85 apartments. Positioned on Marine Parade, the site takes advantage of a position never to be built out with an easterly aspect overlooking the renowned Gold Coast Broadwater, Seaway and The Spit as well as a northerly aspect that captures the Gold Coast city skyline.
Key Property Attributes Include:
-Site Area: 1,546m2*
-Regular shaped site positioned with uninterrupted views over the Broadwater and Gold Coast Sea Way
-Currently improved with a 3-level walk-up, short-term accommodation building that formerly operated as the 'Golden Shores Holiday Club'. These improvements provide the buyer with an opportunity to establish a new short-term/holiday rental or permanent rental holding
-The site has a current development approval for a 25-storey residential building, which also permits short-term letting
Golden Shores Holiday Club:
The site is currently improved with the existing "Golden Shores Holiday Club", however will be sold vacant possession. The current improvements offer the following:
-16 Units + on-site managers unit with reception area. All units comprising 2 bedrooms and 1 bathroom
-Facilities include: swimming pool, 2 spas, BBQ area, gymnasium, sauna and multiple alfresco areas
-Well maintained and presented and offers the opportunity to retain a substantial holding income with either a short-term or permanent rental operations
Current Development Approval:
The current Development Approval permits for a residential development comprising:
-Total of 25 storeys and a two-level basement
-The development will comprise 85 units (49 x 2 bedroom, 35 x 3 bedroom and 1 x 5 bedroom) and provides a total of 136 car spaces
-Roof top common space which comprises outdoor pool, gym, sauna, BBQ facilities and alfresco areas
For more information please contact Adam or Tony Grbcic from Kollosche Commercial.
Disclaimer: Whilst every effort has been made to ensure the accuracy of these particulars, no warranty is given by the vendor or the agent as to their accuracy. Interested parties should not rely on these particulars as representations of fact but must instead satisfy themselves by inspection or otherwise.
Property Features
- Area Views
- Close to Transport
- Close to Shops
- Pool
- Close to Schools
- Water Views
Outgoings
- Land Tax - $50000 per year
- Council Rates - $30400 per year
- Water Rates - $7562 per year























