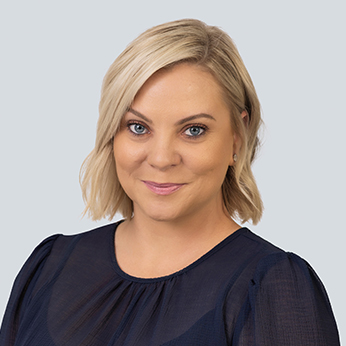
238-240 MacDonnell Road
Tamborine Mountain 4272
- 4
- 3
- 6
- 33.5 acres

- 4
- 3
- 6
Panoramic Acreage Paradise with a Grand Colonial Homestead
Sold
Sun 23 Oct
More Information
Please contact agent for further details
Discover the pinnacle of unsurpassed privacy and tranquillity, delivering 33.5 acres of Tamborine Mountain serenity and seclusion. Surrounded by a lush landscape and boasting panoramic views that encompass Flinders Peak, Albert River, Cedar Creek, Glasshouse Mountains and the Brisbane CBD, this piece of paradise will warm your heart and soothe your soul.
At its heart sits a Colonial-style homestead steeped in grace and grandeur. Renovated to perfection and boasting enviable dual occupancy, traditional period features enrich its charm and complement its high-quality finishes. Three bedrooms, two bathrooms and a powder room feature across the upper level, including a sophisticated, supersized master suite, while separate guest quarters beckon downstairs. Equipped with private entry, a light-filled living room, kitchenette, bedroom and access to a bathroom, it's an enticing bonus for large or multi-generational families.
Along with a country-style kitchen, formal and informal lounge and dining zones, the home features an expansive wraparound deck with exquisite valley views. Relax or entertain guests here or alternatively, get closer to nature by enjoying the walking trails that meander through the pristine bushland. The land is very usable and could be cleared to keep horses, alpacas or more plus the 15m x 9m industrial shed, dam, native gardens are impressive extras.
The Highlights:
- 33.5 majestic acres with panoramic Flinders Peak, Albert River, Cedar Creek, Glasshouse Mountains and Brisbane CBD views
- Colonial-style homestead, renovated to perfection with high quality finishes and fixtures, plus features enviable dual occupancy
- Enriched with traditional period features including ornate ceiling roses, fretwork, timber floors, 3.3m ceilings and picture rails
- Exquisite valley views follow you throughout the home and sprawl out before you on the wide wraparound verandah
- Country-style kitchen with walk-in pantry, Miele and Smeg appliances, including an oversized gas and electric oven
- Grand formal lounge and dining zone with a two-way fireplace and French doors that open to the expansive deck
- Cosy sitting room with leadlight bay window
- Supersized master suite with stunning valley vistas, two-way fireplace, his'n'hers walk-in robes and an ensuite that blends timeless and modern style, including brushed brass fixtures, double shower, heated towel rail
- Two more large upper-level bedrooms with built-in robes
- Classic bathroom with clawfoot tub, brushed brass fixtures plus separate powder room
- Separate guest quarters downstairs with private entry, living room, kitchenette, bedroom and access to a bathroom
- Spring-fed dam with 100mm pipe, connected to the overflow from the house water tank
- Low maintenance gardens enhanced by native plants, plus avocado and citrus trees
- Drinking water collected into a 30,000 litre tank, thoroughly cleaned via filters
- Ducted air-conditioning, vacumaid, alarm system
- Solar panels for enhanced energy efficiency plus solar hot water
- Five KVA generator provides electricity in case of power outage and is connected to the main switchboard
- Double automatic swing gates at the front of the estate
- High quality concrete driveway and terraced areas
- Walking tracks that meander through the scenic forestry
- Land is very usable and could be cleared to house horses, alpacas etc
- Two laundries – one concealed as a European-style laundry in a bathroom
- Double garage under the house plus additional storage space
- 15m x 9m industrial shed with a roof peaking at 4.3m, great for extra cars, boat, machinery, caravan etc
Nestled in a tight-knit community, make the most of being just 5 minutes drive from the antiques, arts and crafts, fresh produce, wine, chocolates and eateries along The Gallery Walk, and two minutes from the Eagle Heights Hotel. Tamborine Mountain State Primary and High Schools are within a 10 minute radius (both highly acclaimed in the education sector) with access to the M1 in approx. 20 minutes.
Contact Kara Christensen on 0411 372 231.
Disclaimer: Whilst every effort has been made to ensure the accuracy of these particulars, no warranty is given by the vendor or the agent as to their accuracy. Interested parties should not rely on these particulars as representations of fact but must instead satisfy themselves by inspection or otherwise.
Kara
Christensen
Licensed Real Estate Agent
Holdfast Property Consulting Pty Ltd
Property Features
- Air Conditioning
- Heating
- Built-In Wardrobes
- Bush Retreat
- Close to Shops
- Open Fire Place
- Vacuum System
- Close to Schools
- Ensuite
- City Views
- Prestige Homes
- Security System
Outgoings
- Council Rates - $7706 per year





































