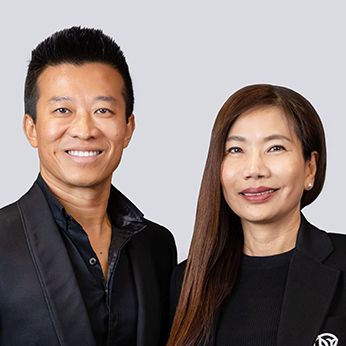
25 McIlwain Drive
Mermaid Waters 4218
- 4
- 3
- 2
- 688㎡

- 4
- 3
- 2
Brand New North-Facing Waterfront Luxury
Exquisitely crafted to embody both elegance and comfort, this brand new waterfront masterpiece is a statement of tranquil and timeless luxury. Brought to life by acclaimed designer Jayson Pate and renowned HNKN Builders, it gazes due north on a 688m2 block with an impressive 18.4m waterfrontage. Wrapped in a distinctive exterior that harmonizes elements of Mediterranean and Palm Springs architectures, such as signature arches, it opens up to reveal a world of flawless beauty, blending Japanese serenity with Scandinavian coziness.
Enriched by warm finishes, engineered oak flooring contrasts against micro cement walls, handmade Japanese tiles, and textured stones, including the glorious Taj Mahal natural honed island bench in the gourmet kitchen. A bronzed rangehood, top-tier appliances and a butler's pantry also feature, with this culinary hub seamlessly connecting with the living/dining zone and waterfront alfresco terrace. The perfect entertaining oasis, enjoy a built-in BBQ, glistening pool, and sunken fire pit with integrated seating set against a panoramic water, city, and hinterland backdrop.
Two light-filled living rooms offer a serene setting to relax, with the lower-level option warmed by a Real Flame fireplace. Additionally, luxury is interwoven across four bedrooms and three bathrooms. Arched, oversized windows frame stunning skyline, water, and hinterland views in the sumptuous master suite, complemented by a custom-designed dressing room and day-spa-worthy ensuite. Antique brass tapware and in-wall toilets adorn all bathrooms and two powder rooms. For those working from home, a custom-built study space with a desk and cabinetry provides an ideal environment for productivity.
The Highlights:
- Brand new, Jayson Pate designed waterfront masterpiece, fusing Japanese serenity and Scandinavian coziness
- Due north 688m2 block with 18.4m waterfrontage, nestled in Mermaid Water's latest and most exclusive estate 'Mermaid Sanctuary'
- Exterior blends Mediterranean and Palm Springs architecture, with textural stone softened by signature arches and curves
- Crafted without compromise by renowned HNKN Builders
- Interiors enhanced by warm textures including Microcement feature walls, handmade Japanese tiles, natural Taj Mahal quartzite, engineered oak flooring
- Expansive kitchen, living, and dining zone seamlessly connects with the waterfront alfresco terrace
- Exquisite kitchen showcases a Taj Mahal Natural honed island bench, bronzed rangehood, oversized oven and induction cooktop, integrated fridge/freezer, antique brass tapware and a butler's pantry
- Living room rests beneath a soaring void, with an integrated Real Flame fireplace
- Spacious and sunlit upper-level retreat
- Triple arched, oversized windows framing skyline, water and hinterland views in the sumptuous master suite, with arched entry to the custom dressing room
- Ensuite boasts wet-room style design, with a freestanding bath and dual showers sectioned together, and illuminated by a skylight
- Three further bedrooms with built in robes; one with an ensuite
- Wet-room style main bathroom with a separate powder room featuring a custom hinged mirror and shelving, Molli freestanding basin
- Downstairs powder room with Millie Raw Basin
- All bathrooms and powder rooms boast antique brass tapware and and in-wall toilets
- Study with custom built-in desk and cabinetry
- Alfresco area accentuated by a built-in BBQ, glistening pool, sunken fire pit with built in seating plus water, city and hinterland vistas
- Waterside lawn
- Oversized double garage and additional space for two secure car spaces
- Ducted air-conditioning
- Arched gatehouse with Hikvision video intercom
- 30 solar panels for energy efficiency
- Council Rates: $2718 per year approximately
- Water Rates: $932 per quarter approximately
Located in Mermaid Water's most exclusive new estate 'Mermaid Sanctuary', this central and family-friendly suburb offers close proximity to all necessary amenities. Enjoy the sand and surf in just over 2km, with the popular Mermaid Beach, Nobby Beach and Broadbeach dining precincts within a 2km radius. Shopping awaits at Q Super Centre which is within 3.2km or head to upscale Pacific Fair Shopping Centre in 2km. The property sits in the catchment for Miami State School and Miami State High School, with leading private schools All Saints Anglican School and Somerset College an easy drive.
Be the first to savour this spectacular waterfront sanctuary. Contact Bodey Reynoldson on 0437 331 003, Sam Guo on 0423 064 310 or Julia Kuo on 0402 668 885 to arrange your inspection today.
Disclaimer: Whilst every effort has been made to ensure the accuracy of these particulars, no warranty is given by the vendor or the agent as to their accuracy. Interested parties should not rely on these particulars as representations of fact but must instead satisfy themselves by inspection or otherwise.
Bodey
Reynoldson
Licensed Sales Agent to Sam Guo & Julia Kuo
Reynoldson Realty Group Pty Ltd
Sam Guo and
Julia Kuo
Licensed Real Estate Agents
SRG Property Pty Ltd and Julia Kuo Prestige Properties Pty Ltd
Enquire about this property

25 McIlwain Drive Mermaid Waters
Property Features
- Air Conditioning
- Built-In Wardrobes
- Close to Transport
- Close to Shops
- Pool
- Water Front
- Open Fire Place
- Close to Schools
- Ensuite
- Water Views
- City Views
- Prestige Homes
- Car Parking - Surface
- Carpeted
- Office
- Swimming Pool - In Ground
- Solar Panels
- Fully Fenced
- Outdoor Entertainment Area
- Dishwasher
- Floorboards
- Study
- Ducted Cooling
- Ducted Heating
- Open Fireplace
- Eco Friendly Features
Outgoings
- Council Rates - $2718 per year
- Water Rates - $932 per quarter
































