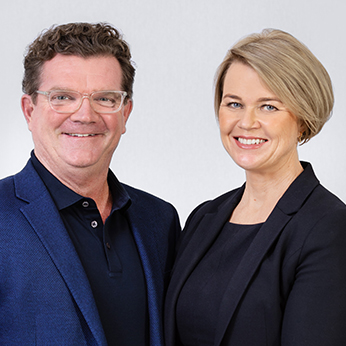
47 Grebe Place
Burleigh Waters 4220
- 5
- 2
- 2
- 603㎡

- 5
- 2
- 2
Sprawling, Stylish and Centrally Located Family Sanctuary
Auction
Inspections
Space, style, and serenity effortlessly unite to create a family-friendly sanctuary rich with comfort and convenience. Nestled on a 603m2 block in a peaceful cul-de-sac, within walking distance of parks, shops and cafes; and approx. 2km from North Burleigh Beach, it's beautifully presented across a single level.
Showcasing a flexible, light-filled 274m2 floorplan, VJ panelled feature walls, 2pac internal doors and timber-look flooring add to the warmth and charm, while a modern kitchen with a 900mm Smeg gas cooktop and electric oven will inspire your inner MasterChef. Family and friends will linger around the large island bench as meals are prepped, with the option to enjoy the feast in the sunlit dining zone or expansive alfresco area. Seamlessly connecting with the indoors, this enviable entertaining pavilion is an ideal oasis to make memories and offers direct access to the private, solar heated saltwater pool.
The luxury of space continues with two separate living zones for indoor relaxation, alongside five bedrooms. A generously sized master suite with a walk-in robe and ensuite leads the way, complemented by a fresh and bright main bathroom to service the four additional bedrooms. As well as the plentiful internal storage the home also offers three external sheds. One of these can accommodate surf boards and paddle boards, making cleaning and storing large beach equipment easy and practical when you undertake this sea change move. Plus, enjoy a personal putting green set amongst the low-maintenance gardens and lawns.
The Highlights:
- Sprawling single level family sanctuary, offering space, style and serenity
- 603m2 block in a peaceful cul-de-sac just over 2km from North Burleigh Beach
- Central location, a short stroll from parklands, shops, cafes and more
- Impeccably presented across a flexible, light and bright 274m2 floorplan
- Interiors enhanced with VJ panelled feature walls, 2pac internal doors and timber-look flooring
- Modern kitchen boasts a large island bench, superior 900mm Smeg gas cooktop plus a seamless connection with an alfresco entertaining area
- Triple picture windows trim the sunlit dining area, which unites with the living room
- Separate spacious lounge room
- Generously sized master suite with a walk-in robe and ensuite
- Four further bedrooms feature built-in robes
- Fresh and bright main bathroom with separate toilet
- Expansive alfresco entertaining pavilion with 2pac cabinetry
- Solar heated saltwater pool
- Your own personal putting green
- Low maintenance gardens and backyard
- Double garage and driveway parking
- Ample storage indoors
- 3 Minuite Drive to Burleigh Golf Club
- Three external storage sheds; one which easily accommodates beach equipment, such as surf boards and paddle boards
- Air-conditioning and ceiling fans
- Solar panels
- Security screens throughout
Outgoings:
Council Rates: $3114.96 approximately per year
Water Rates: $2337.08 approximately per year including water usage
Perched at the end of a cul-de-sac, this location promises peace, privacy and proximity to all essential amenities. Mere footsteps away is Coronet Park; and with a junior bike track, playground, off-leash dog park and open greenery, it will feel like your very own backyard. There's also handy under road access to Bond University and you can walk to Miami Village Shopping Centre, Varsity Lakes Tavern and Burleigh Homespace. Sports lovers will appreciate being so close to Burleigh Golf Club and Pizzey Park, or nature lovers looking for a short escape can meander through 4ha Miami Bushland Reserve. Golden beaches and cool coastal eateries beckon in approx. 2km, with schools situated within an approx. 3km radius.
Your exciting new future starts in this happy family haven. Contact Jason and Nicky Cunningham on 0414 959 010 or 0414 690 063 to arrange your inspection today.
Disclaimer: This property is being sold by auction or without a price and therefore a price guide can not be provided. The website may have filtered the property into a price bracket for website functionality purposes.
Disclaimer: Whilst every effort has been made to ensure the accuracy of these particulars, no warranty is given by the vendor or the agent as to their accuracy. Interested parties should not rely on these particulars as representations of fact but must instead satisfy themselves by inspection or otherwise.
Nicky and Jason
Cunningham
Sales Agent | Licensed Real Estate Agent
Jasnick Pty Ltd ATF Cunningham Family Trust
Enquire about this property

47 Grebe Place Burleigh Waters
Property Features
- Close to Transport
- Close to Shops
- Pool
- Close to Schools
- Shed
Outgoings
- Council Rates - $3114.96 per year
- Water Rates - $2337.08 per year































