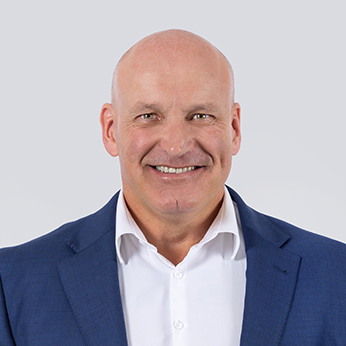
49 Beverley Crescent
Broadbeach Waters 4218
- 4
- 3
- 2
- 812㎡

- 4
- 3
- 2
'Golden Triangle' Showpiece with Water and City Views
Auction
Discover your dream waterfront lifestyle with this contemporary residence, which presents a rare slice of paradise in a welcoming 'Golden Triangle' cul-de-sac.
A coveted northern orientation affords the generous 812m2 property breathtaking views across calm water to the city skyline, with iconic buildings like the Q1 and Jewel sitting centre stage.
The entry foyer, crowned by a lofty ceiling and statement light fixture, evokes an immediate sense of grandeur upon arrival. Extensive fixed windows and glass doors draw the scenic surroundings into every room while eliminating any barrier to indoor-outdoor living.
Boasting a huge walk-in robe, ensuite and private waterfront balcony, the master suite is the hero among four king-size bedrooms. Downstairs is dedicated to relaxation and entertainment, with a comfortable media room, formal dining area and combined kitchen and living zone.
Positioned for mesmerising views from day to night and well-appointed with a barbecue and retractable blind, the alfresco area offers an unrivalled setting for gatherings small or large. The addition of a sun-drenched, heated swimming pool and firepit encourage you to enjoy time outdoors no matter the season.
Children and pets will relish swathes of lush lawn and direct, gated access to a sandy beach, while the 9m* pontoon is primed for boating enthusiasts. Prized cars can be stored in the double garage, and proposed plans for the addition of a double carport would provide even more space if seen through.
The Highlights:
- Contemporary two-level family home in peaceful waterfront position
- North-facing 812m2 block with 17.9m* of water frontage
- Situated in a welcoming cul-de-sac within the exclusive 'Golden Triangle'
- Beautiful water, hinterland and city skyline views encompassing iconic buildings like Jewel and Q1; extensive glazing throughout the home ensures the breathtaking scenery is visible from every room
- 9m* Pontoon with power and water; heated pool wrapping around north-east side of home; sundeck with umbrella
- Rear yard features firepit with built-in bench seating; tiered lawns with lush, tropical gardens; direct gated access to sandy beach
- Covered poolside entertaining area with built-in BBQ, automated, retractable blind and ceiling fan
- Grand entry foyer with double-height ceiling and feature light; glazing captures garden view
- Open living and kitchen space with water views and bifold doors to outdoor entertaining
- Kitchen with four-burner gas cooktop, oven, rangehood, integrated Bosch dishwasher, double sink, abundance of storage and central island with seating
- Dining room with soaring ceiling, feature hanging light, pool view and outdoor access
- Master bedroom features private waterfront balcony, huge walk-in robe and ensuite with floor-to-ceiling tiles, dual vanity, dual shower and toilet
- Three additional bedrooms with built-in robes; one on the ground floor also accesses a bathroom
- Media room features soft carpet and bifold doors to pool area
- Double garage with built-in storage and shelving, and proposed plans for additional double carport
- Hikvision intercom plus five external security cameras
- Solar power system with 50+ panels
Rental Appraisal: $2,200 - $2,500 per week (approximately)
Water Rates: $1,236.92 per year (approximately)
Council Rates: $5,979.90 per year (approximately)
The Golden Triangle is a collection of only ten blue-ribbon streets within the principal suburb of Broadbeach Waters, favoured for their premium properties and prime water frontage. Moana Park offers a playground and off-leash dog area within an easy walk, while popular cafe options including Coffee Sisters and Alchemist are within 1.3km. The heart of Broadbeach provides endless retail, hospitality and entertainment options, including The Star, within 2km, while Pacific Fair Shopping Centre and Kurrawa Beach are within a 3km radius. Conveniently located for families, the property sits in the catchment for Broadbeach State School and Merrimac State High School, and is within an easy drive of many leading private schools. Proximity to the Gold Coast Highway and other major roads facilitates easy travel north or south.
Secure a premium waterfront home within a blue-ribbon 'Golden Triangle' street – contact Paul Harrison on 0418 358 145 or Daniel Follent on 0432 788 656.
Disclaimer: This property is being sold by auction or without a price and therefore a price guide can not be provided. The website may have filtered the property into a price bracket for website functionality purposes.
Whilst every effort has been made to ensure the accuracy of these particulars, no warranty is given by the vendor or the agent as to their accuracy. Interested parties should not rely on these particulars as representations of fact but must instead satisfy themselves by inspection or otherwise.
Enquire about this property

49 Beverley Crescent Broadbeach Waters
Property Features
- Air Conditioning
- Close to Transport
- Close to Shops
- Alarm System
- Pool
- Close to Schools
- Ensuite
- Water Views
- City Views
- Pontoon
- Swimming Pool - In Ground
- Solar Panels
- Balcony
- Deck
- Outdoor Entertainment Area
- Remote Garage
- Dishwasher
Outgoings
- Council Rates - $5979.90 per year
- Water Rates - $1236.92 per year































