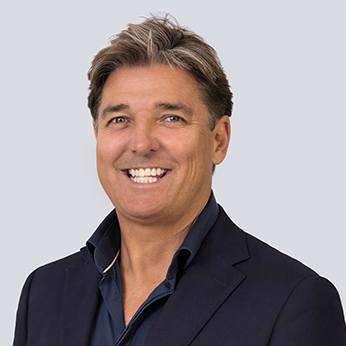
65 Skyline Terrace
Burleigh Heads 4220
- 5
- 5
- 3
- 991㎡

- 5
- 5
- 3
Sold by Troy Dowker
Sold
Wed 2 Nov
More Information
Please contact agent for further details
Facing north on one of Burleigh Heads’ premier streets, this contemporary family entertainer offers panoramic coastal views and a laidback leafy green lifestyle close to the beach.
An elevated north-facing position captures superb views that can never be built out – the eye travels over lush coastal reserve and beyond to the city skyline.
A grand foyer with soaring 6.9m ceilings creates wow-factor upon entry and sets the stage for an ultra-spacious 625m2 three-level design. A gas fireplace lends warmth to open living and dining, while come summer the covered alfresco kitchen will be all the more enticing.
Entertaining is a major feature, with a top floor media room and a separate sitting room ideal for lively evenings where you can mix your own cocktails in the wet bar. Cool off in the swimming pool after a session in the home gym.
Five bedrooms - including four on the upper level - provide sanctuary for sleep, including a master bedroom with its own kitchenette and terrace.
Ideally located just a short drive from Burleigh Beach and the surrounding shopping, dining and entertainment options of James Street, this home presents a rare opportunity to live the ultimate seaside lifestyle.
The Highlights:
- North-facing 991m2 holding with hinterland and city skyline views that can’t be built out
- Modern tri-level residence with seamless indoor-outdoor entertaining
- Generous living includes 625m2 of internal and external floor space
- Grand entry foyer with soaring 6.9m ceiling
- Covered alfresco area with built-in kitchen flows out to tiered backyard with decked pool area, lush gardens and a spa
- Open plan living and dining space with gas fireplace and outdoor access
- Chef’s kitchen with Westinghouse and Bosch appliances plus a stonetop island bench with storage and seating
- Five spacious bedrooms; four with ensuites
- Master suite has 4m tapered ceiling, walk-in robe, integrated kitchen and private terrace
- Study with private entry and four workstations
- One media room located near top level bedrooms
- Soundproof multipurpose space currently set up as a home gym
- Separate sitting room with wet bar and terrace access
- One additional bathroom and powder room
- Triple garage plus off-street parking for four additional cars
- C-bus home automation system
- Ducted air-conditioning throughout; 10kw solar system
Burleigh Heads is a tightly-held, high-growth locale renowned for its coastal views and laidback, walk-about-town lifestyle. Take a 7-minute drive to dine and browse the boutique stores at James Street, or a 10-minute drive to chase waves at Burleigh Beach. The address lies in the catchment for Burleigh Heads State School and Elanora State High School. The Gold Coast Highway and M1 are both nearby, providing easy access around the city.
Secure your family entertainer in beautiful Burleigh Heads – contact Troy Dowker 0409 057 087.
Disclaimer: Whilst every effort has been made to ensure the accuracy of these particulars, no warranty is given by the vendor or the agent as to their accuracy. Interested parties should not rely on these particulars as representations of fact but must instead satisfy themselves by inspection or otherwise.
Outgoings
- Council Rates - $3575.94 per year
- Water Rates - $1782.84 per year
























